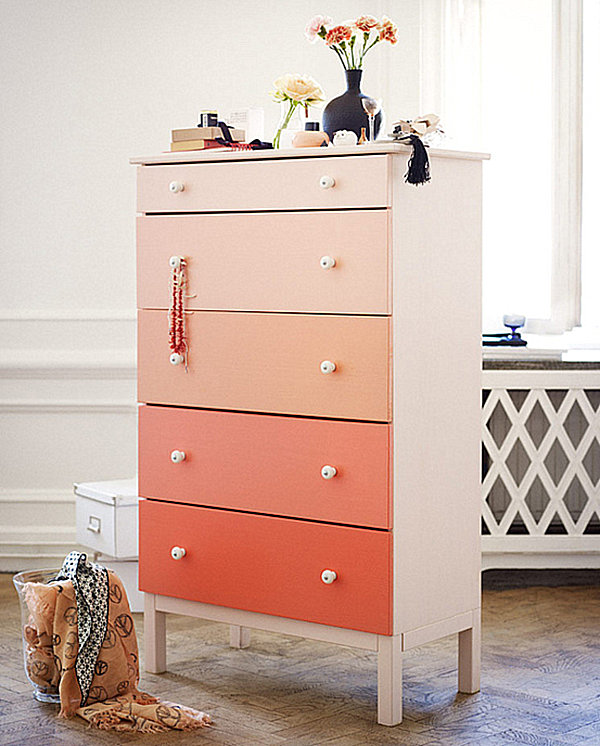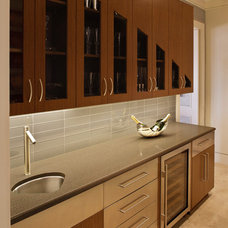This week in Interior Design we have been learning about housing styles. We watched a short video about all the housing styles, and that made me understand them more. Now I will be able to identify houses more clearly. It is important to know housing styles because you should know/be aware of what houses you live in or housing your friends live in. It makes it easier when you are finding a house for the first time or just simply looking for one. It makes your search for houses more precise.
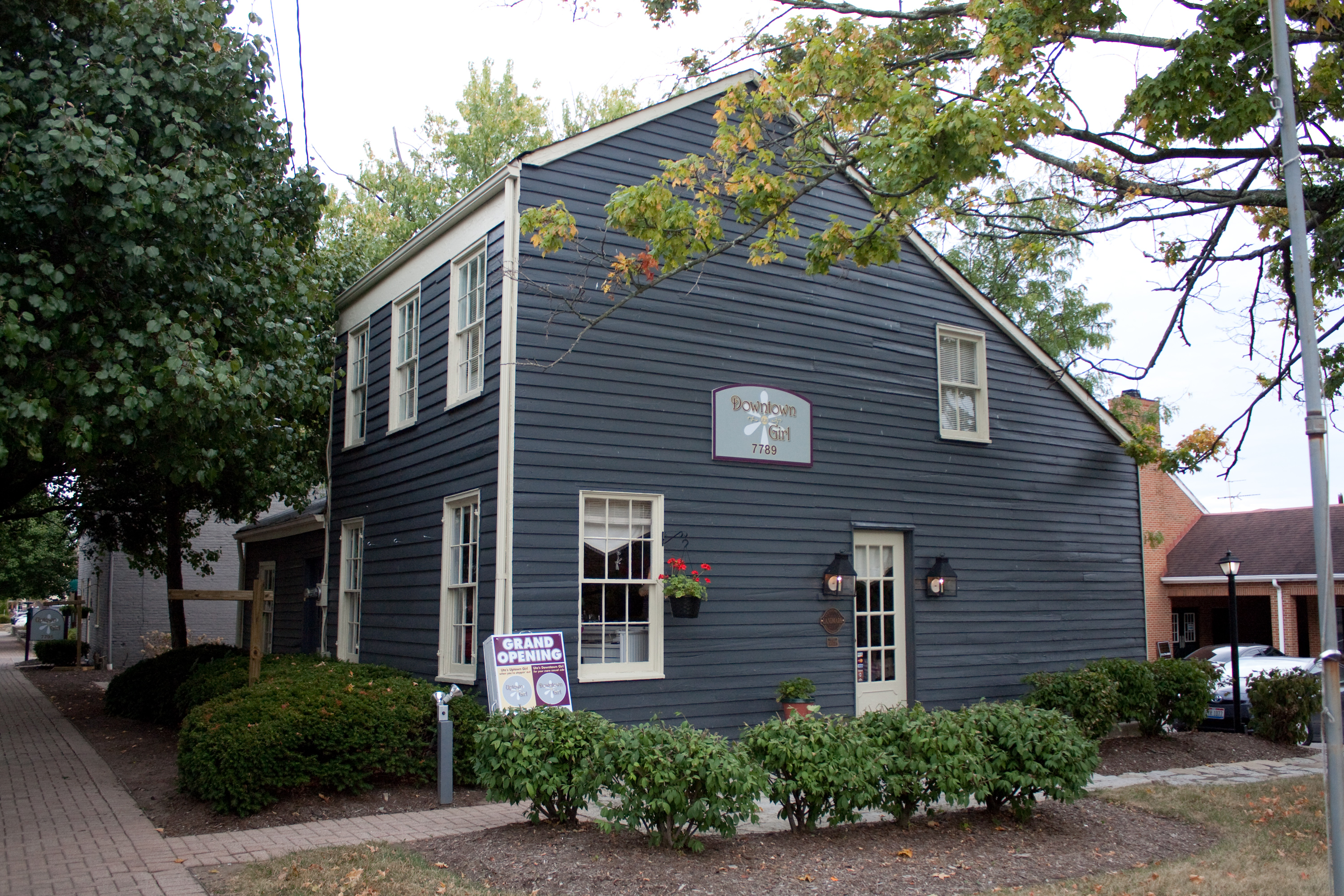 Saltbox-
Saltbox- This type of house has a tall windowed front wall with its sloping roof reaching nearly to the ground in most cases. It is a modern kind of house, but yet old-fashioned as well. It got its name from the early North American style.
--
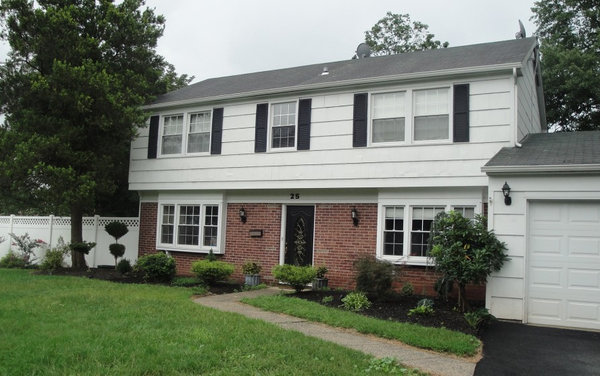 Garrison-
Garrison- This house style is made from colonial times in New England. It typically has the second story overhanging over the first story, and it will sometimes have narrow wooden clapboard siding. Decorative details are minimal, and this style continues to be popular today.
--
 Georgian-
Georgian- These houses were built before the American Revolution. They have classic-inspired details around the main door, and have pillars or columns as a detail around the door as well. The roofs are pitched, from which rise several chimneys, and the chimneys are typically symmetrical. The siding is almost always brick or wood siding.
--
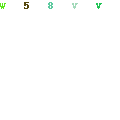 Federal-
Federal- These were built immediately after the American Revolution. These houses have many classic details, such as palladian windows, columns, and pilasters. Most of these houses have low-pitched roofs that often disappear behind a balustrade, as pictured above. There is lots of windows, and it resembles a very formal look.
--
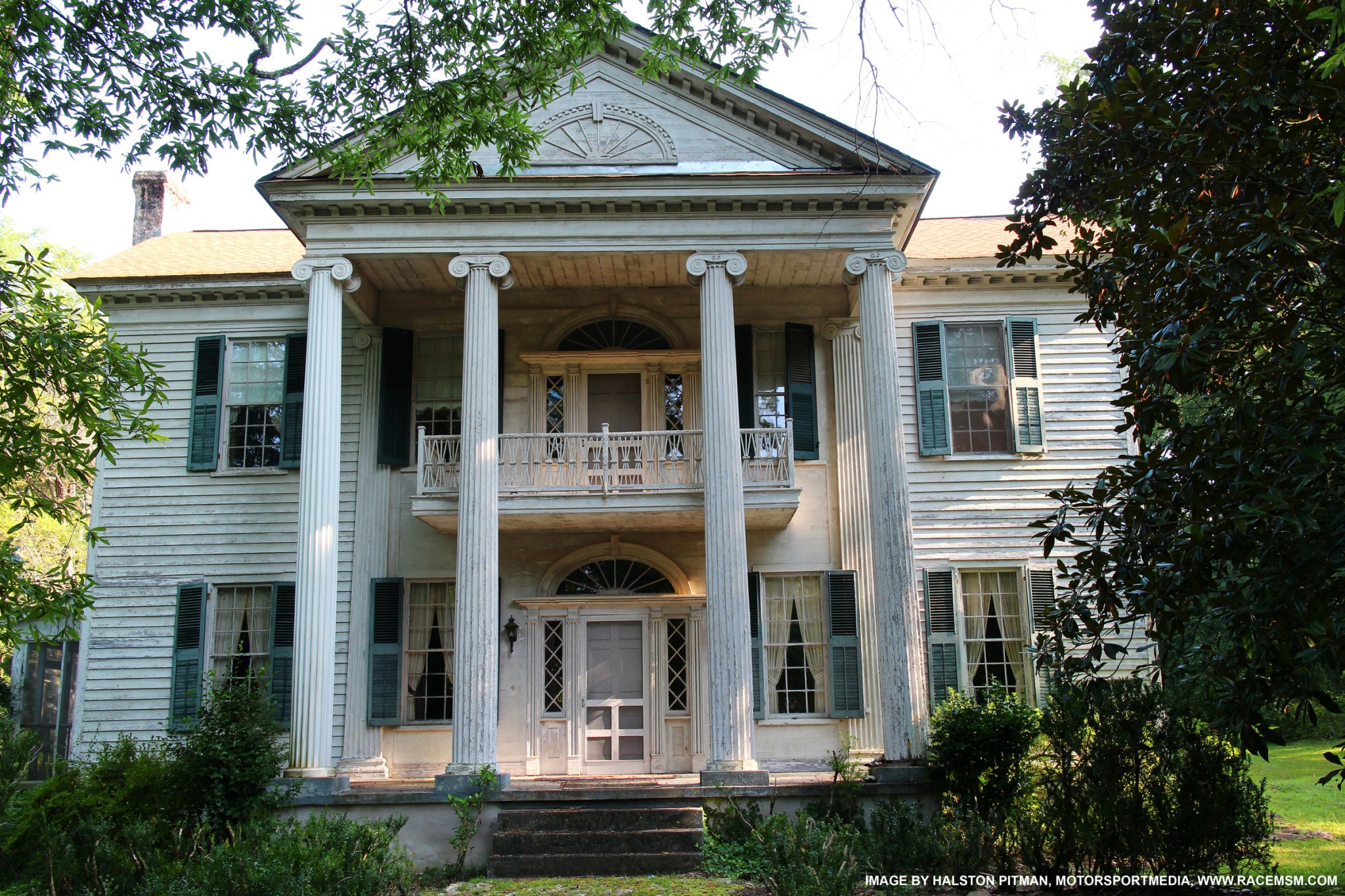 Greek Revival-
Greek Revival- This style was a fad during the 1830s-1950s. They are typically white and feature columns/pillars. They are very formal looking and symmetrical. They are known to have a very national style.
--
 Cap Cod-
Cap Cod- This housing style was the most popular during the 1900s-1940. It has a steeply pitched roof, with or without dormers. Originally sided with natural wood shingles. This style is still popular today. It is typically very small and cozy.
--
 Gothic-Revival-
Gothic-Revival- This style was popular in the middle of the nineteenth century, but is not now. The house had very decorative details from medieval Gothic cathedrals, like illustrated above. These details include pointed arches, high-pitched roofs, elaborate decorative trim, and sometimes towers. They are very difficult to find and very mid-evil looking.
--
 Row House-
Row House- Cities were growing and so were families, which means more houses. These houses were built narrow and long, and had several stories above. They were set right along side of their neighbors and usually very similar to them as well. Today they are known as town houses.
--
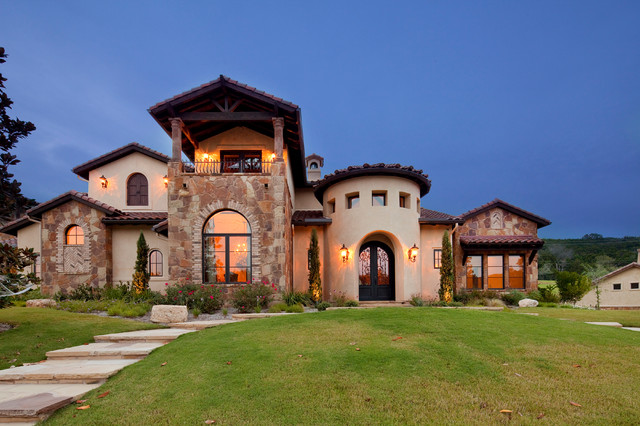 Italian Villa-
Italian Villa- These large Italian houses started to become popular around the nineteenth century. They could be built in all different kinds of forms, but they all pretty much had classic columns or pilasters; followed by round arches over doors and windows. They are very classical and resemble old culture.
--
 Stick Style-
Stick Style- You can identify this type of house by its decorative wood work, especially on porches, around doors, and windows. This house doesn't have much stand out styles, its pretty much one of a kind, but very well known for its original ideas for decoration in wood.
--
 Art Nouveau-
Art Nouveau- This house is more a decorative style than a basic house shape. You can find human faces on the exterior, wearing all kinds of historic things around their heads for decoration. It is usually most noticeable when the heads are molded into stucco or cement. Sometimes they also have stained glass windows close by the heads as well.
--
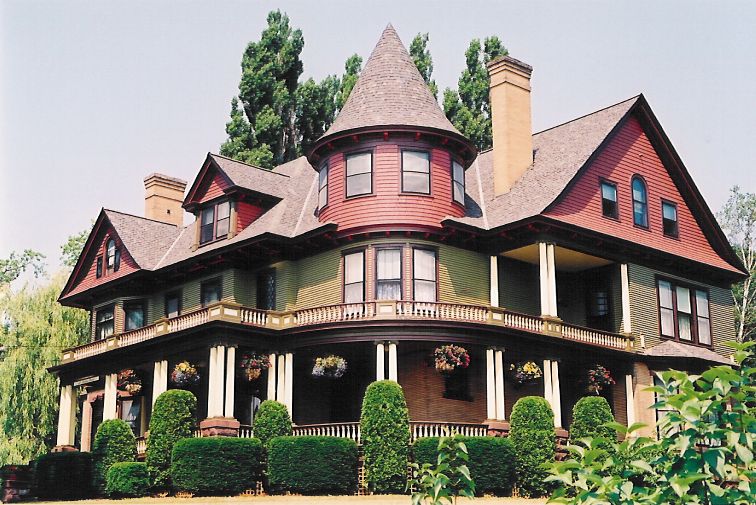 Queen Anne-
Queen Anne- This housing style, also called Victorian, originated from England in the 1870s. It features turrets and towers, followed by bay windows and patterned wood shingles. It started out with a very multi-colored exterior, now you see this type of style mostly white in color. I would describe this style for being very classical; featuring lots of borrowed styles.
--
 Tudor-
Tudor- The Tudor style home features wood trim, a gable front roof, and a decorative chimney. The front door is stone, the half timbered front is brick, and the rest of the facade stucco. Lots of casement windows surrounding the house. It typically always has the traditional colors painted on the house, which is, white and brown. This house is described as very romantic feel to it.
--
 Dutch-
Dutch- This type of house is a Dutch style home. It has a barn style roof (gambrel). Most popular in New York, and out east, but this style continues to be popular everywhere today.
--
 Spanish-
Spanish- This house is made of poured cement or stucco. They create details in the wood around the Western United States. This style has no particular features, just the fact that a general Spanish fashion characterizes it.
--
 Prairie-
Prairie- Frank Lloyd Wright designed this house style. He gave these houses long, low lines, with open balconies and spreads of windows. This housing style is very simple with a protective shelter. It includes vertical casement windows and it is very harmonized with the land.
--
 Ranch-
Ranch- This ranch styled home was built during the 1930s-50s. It is a one level, very private home with a long and low look. It almost always has a big picture widow on the front of the house. This was also the first home to have a garage attached. Cars were being invented around this time, so houses started to build garages onto them.
--
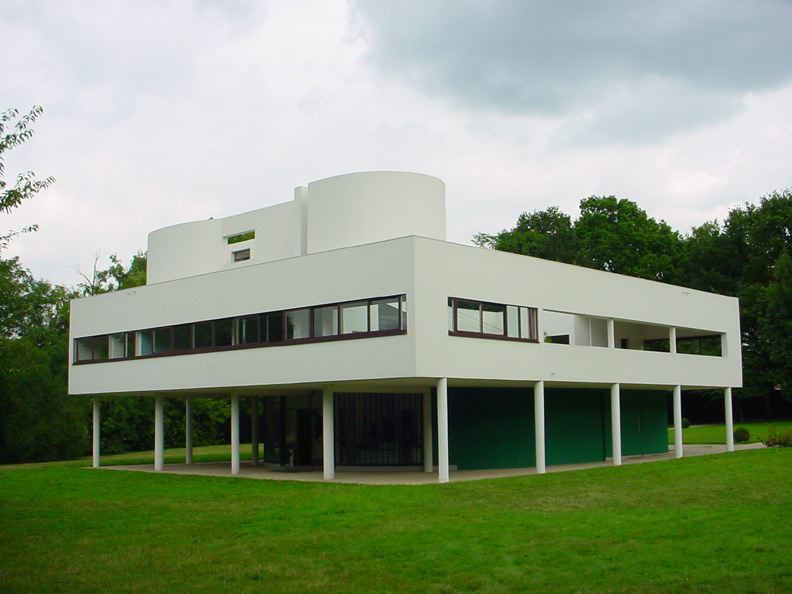 International-
International- This housing style is a very modern style house. It is also to be known as very gothic as well. It was created in the 1800s. They use concrete, glass, and steel to build this typically. A very flat roof covers this house, but each of these types of houses have their own unique styles with them.
--
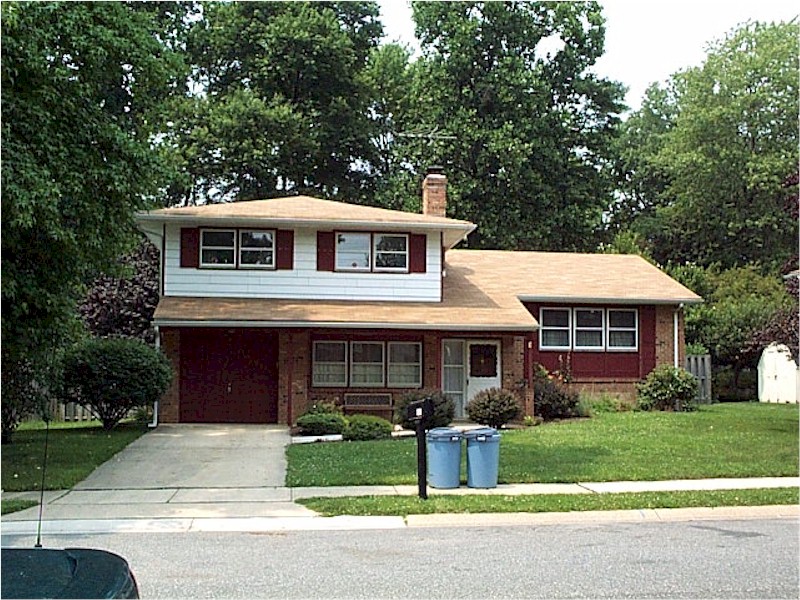 Split Level-
Split Level- This type of house is very popular right now. It has two levels, so the use of a staircase is needed to get to the top level or the bottom one. These type of houses also have garage doors attached to them, and they sometimes have the garage placed underneath the house, like shown above.
--
 Rustic-
Rustic- This style of housing isn't much of a style, but its more of a feeling. It gives off a feeling of woods, lakes, and outdoors. You can typically find this type of house in a rural environment. Very often it's used as a cabin, or vacation home, in a wooded area.
--
 Chalet/Alpine-
Chalet/Alpine- This Swiss mountain cottage with overhanging eaves is a very traditional building. You can expect to find variations when Alpine styles are copied for houses in the mountain or lake regions of North America. This style is also a very popular 'cabin' home.
--
 A-Frame-
A-Frame- This was a new house style in the 1950s and began appearing in the vacation areas of North America. It is called A-Frame because the house makes the shape of an A. Over the years people have added porches and balconies, but otherwise it's a very simple style that is perfect for the lake.
--
 Dome-
Dome- Geodesic domes are unique 20th century structures. They are made of triangular panels, and are placed in the shape of a hemisphere. They were mostly used for military purposes, but have become popular as homes. These type of homes are typically labeled modern.
--
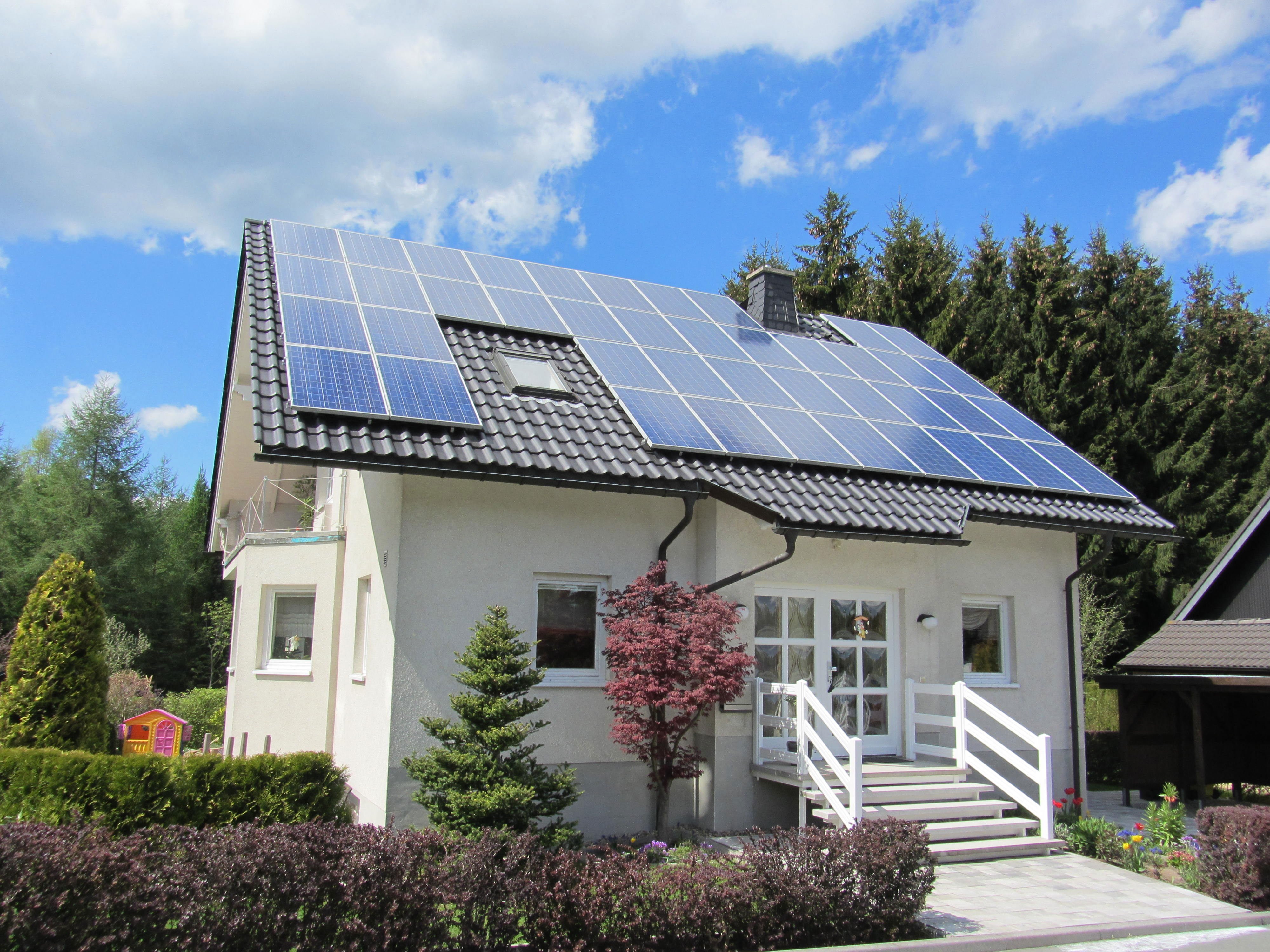 Solar-
Solar- These homes are great for the environment and are designed to work with nature. They have solar panels on the slanting roofs to take in the heat and light from the sun and use it efficiently as possible. Today there are two types of these homes: active and passive. It also helps the house to keep indoor temperatures even and comfortable.
--
 Earth Sheltered-
Earth Sheltered- These houses are sometimes called underground houses and are often banked with soil on the sides and back of the house. Earth-Sheltered homes are for people who want to conserve energy. They often have a low, long, narrow shape to them. Their design is simple and practical. They are built for purpose and have clean lines and modern materials as a accent, such as concrete.
--
 Manufactured-
Manufactured- These kinds of houses are built entirely or partly at a factory. The parts have to be transported by truck to the building site. Benefits of these houses are lower costs for labor and materials, and are made in shorter construction times.
--
 Mobile Home-
Mobile Home- This is a housing type of recent decades. It is factory-built and delivered to its site by truck. They are also known as 'trailers' because they have a long, narrow, trailer-like form. Mobile homes are manufactured to be any shape or size you want.
--
 Duplex-
Duplex- A duplex combines two housing units into one building. They are also known as a double house, a double-decker, a twin house, or a two-family house. The two units could be next to each other or on top of one another. This type of house requires less land and is cheaper to build than two separate houses. It could be designed as traditional or contemporary.
--
 Neo-Eclectic-
Neo-Eclectic- This contemporary house features a Palladian window motif, at the front of the house, decorated front gables, and a front porch (sometimes). This style is very clean and simple. This style is definitely found today in a lot of neighborhoods.
--
 High-Rise Apartments-
High-Rise Apartments- Three or more living units joined together are called apartments. They are stacked on top of one another and have a plethora of stories above. If the apartments are over six stories high they are called high-rise. They are mostly built in congested areas to conserve space. They have tons of windows because there are so many rooms on the building.
--
 Bungalow-
Bungalow- This style of house was created during 1910-1930s. Its known for its simplicity and natural styles. You can find a lot of these houses in California. It uses lots of natural wood for rafters, and it was build to blend into nature. A beautiful glass pane front door along with a low pitched roof and gable dormer. A wonderful style that is still common today.









